Kaweka Hospital (Stage One)
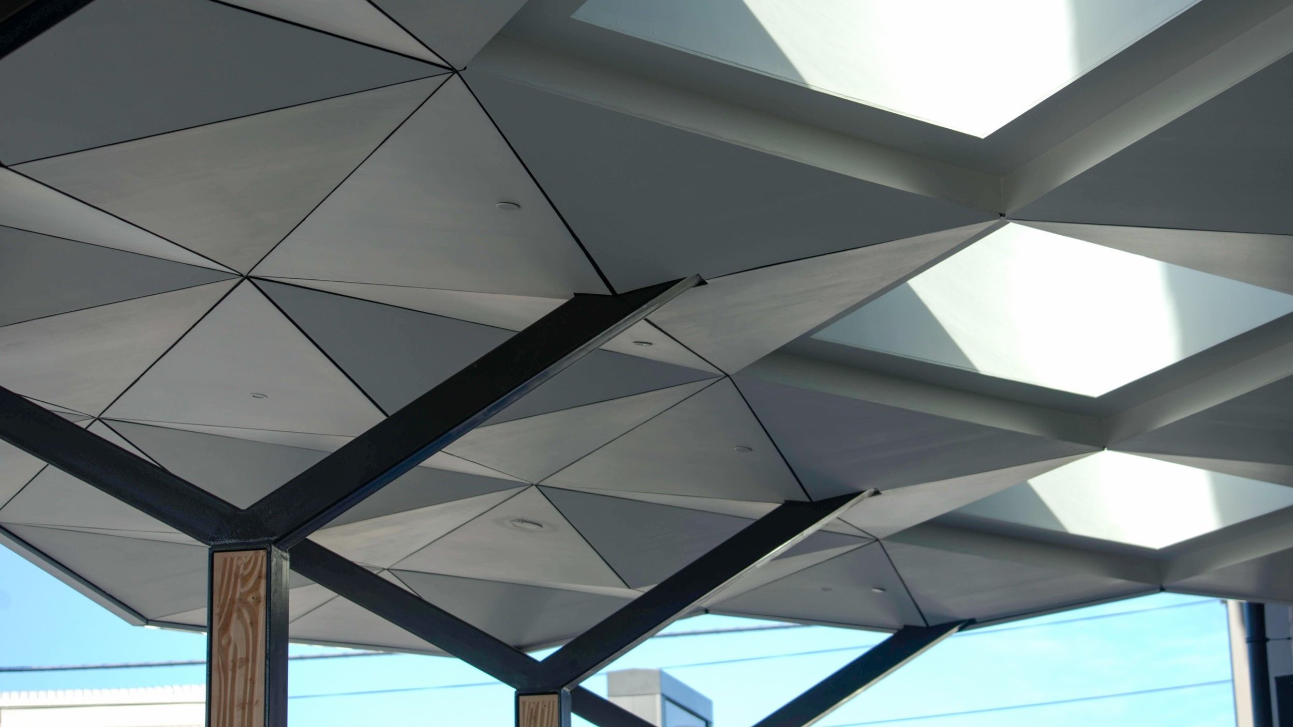
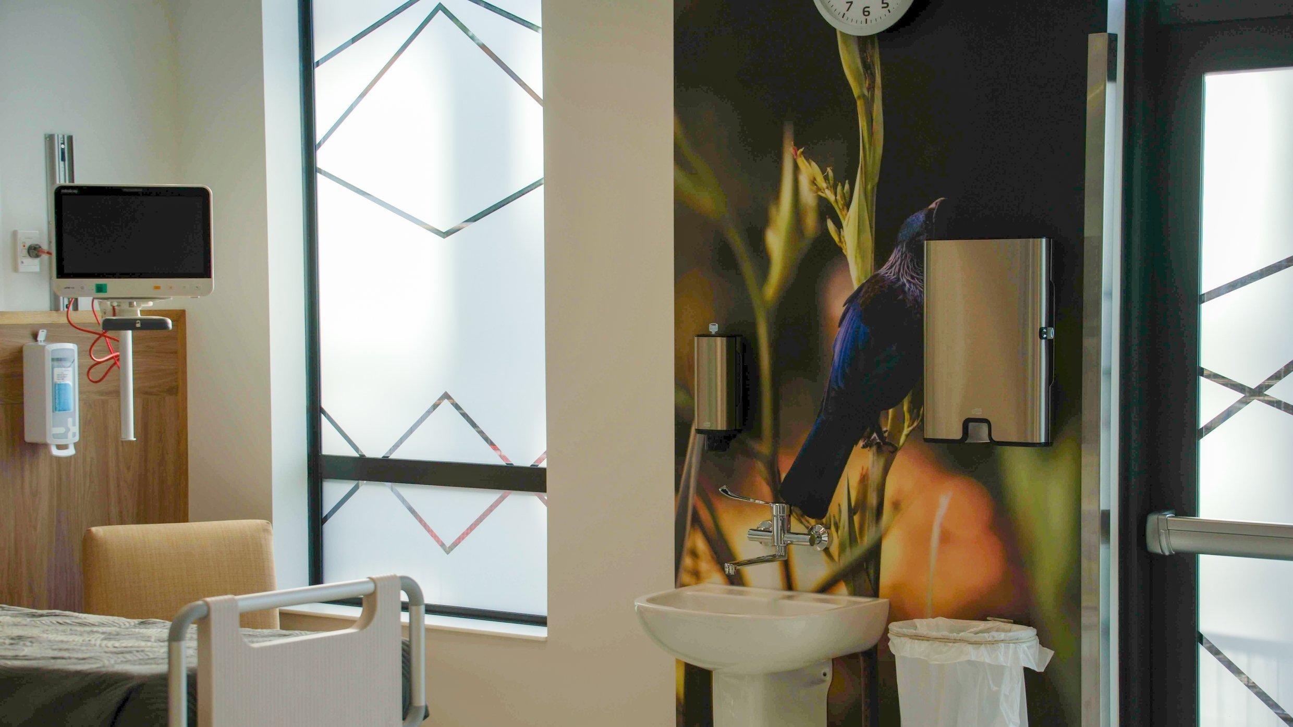
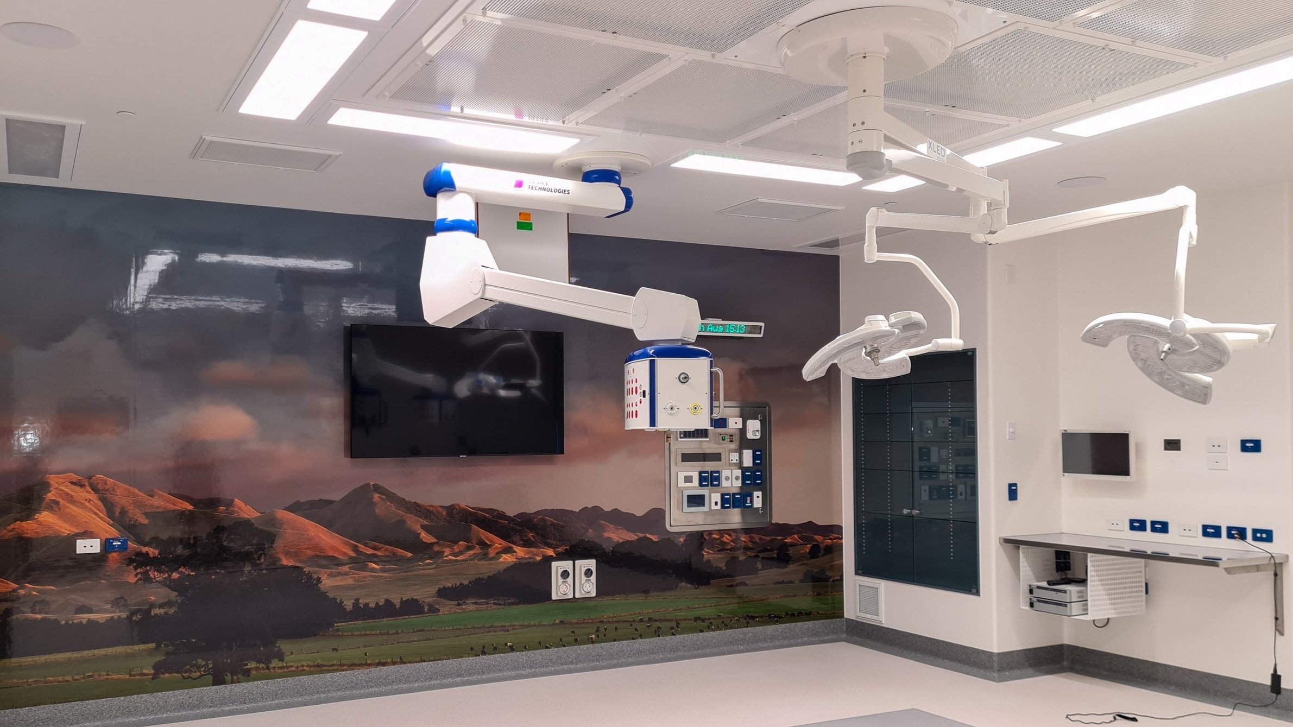
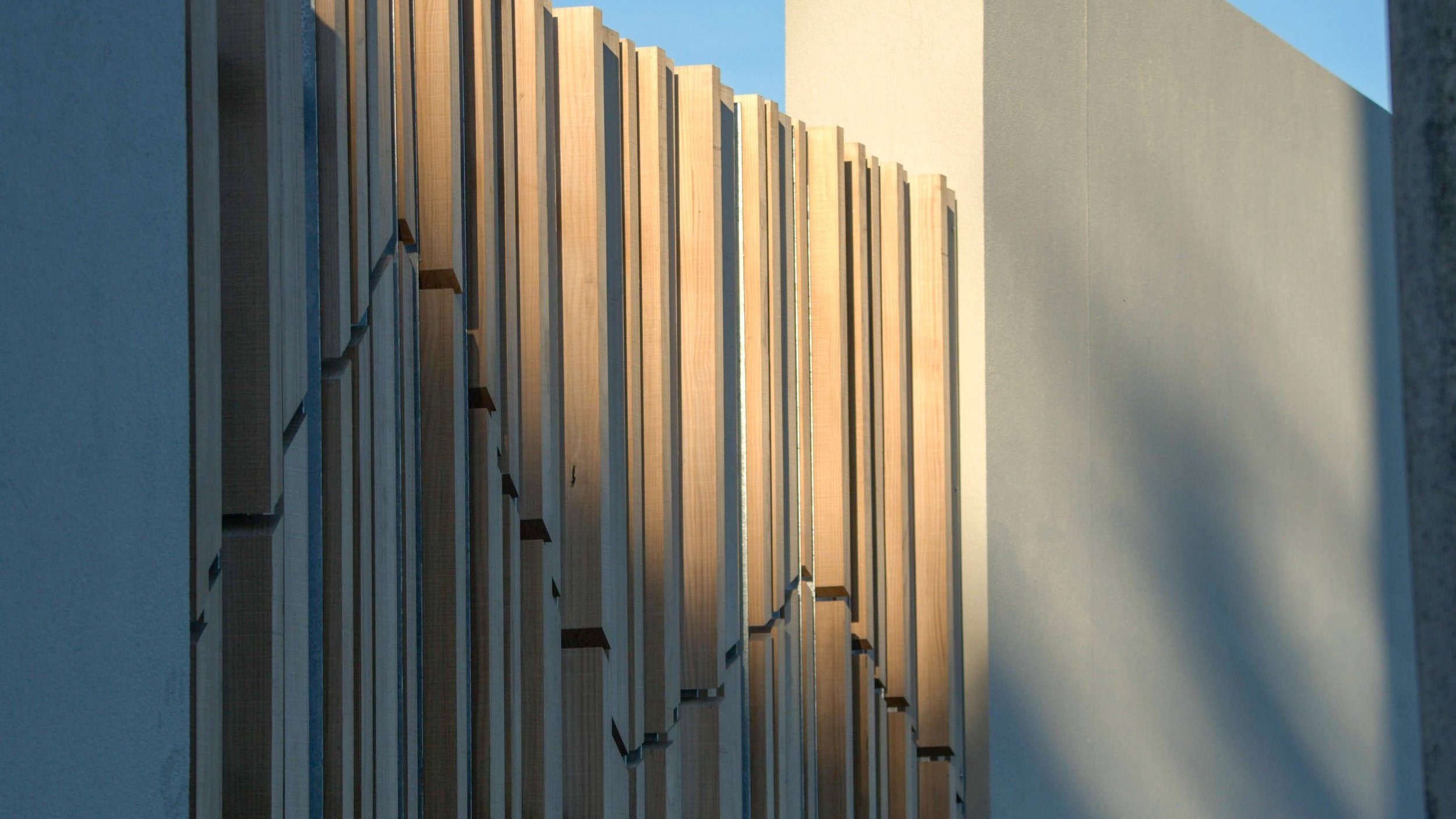
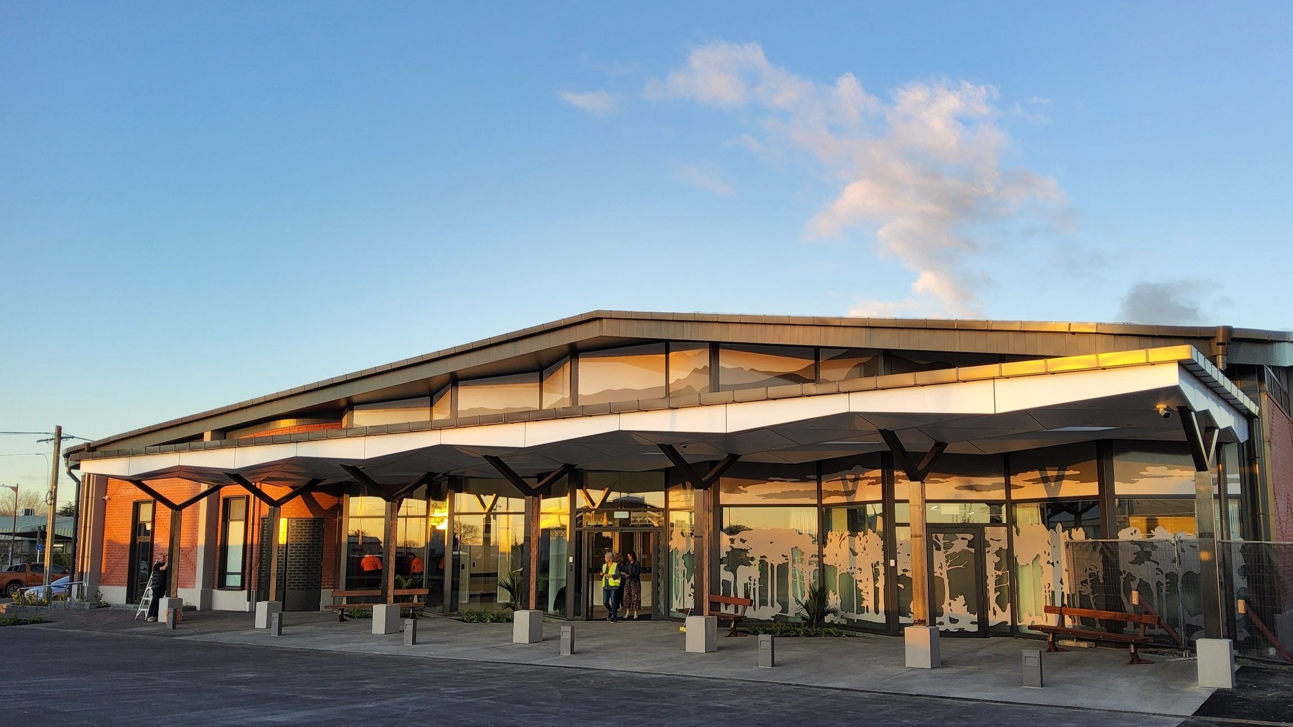
Kaweka Hospital Stage 1 is a new hospital facility in Hawkes Bay. The project establishes a state-of-the-art medical facility set in landscaped grounds planted in predominantly native species.
Kaweka Hospital Stage 1 is the initial building to be constructed as part of this brownfield development. It is a two-storey building for the provision of surgical services. The ground floor comprises of reception, waiting, post-operative care, four state of the art operating rooms, 11 bed post operative care unit, six bay second-stage recovery area and 10 overnight rooms. Alongside the patient areas are many support spaces, including a full in-house sterile services department and associated sterile store, and staff facilities.
The main building services and plant equipment is generally located on the first floor.
The form of the building is inspired by the peaks of the Kaweka Range which are a significant boundary to Hawke’s Bay plains.
The solidity of the Kaweka Range is referenced through the brick cladding and punched windows, with the entry canopy being the clouds above the forest. A counterpoint to the building’s solidity is the entry which is carved out of the solid form to create a glazed, light-filled, and welcoming space.
The design philosophy is based on biophilic design to create a built environment that improves the health and well-being of staff, patients, and visitors. This is achieved through visual connections with nature, thermal and air-flow variability where appropriate, the presence of water in the Stage II courtyard, the use of dynamic and diffused light, biomorphic forms and patterns, and material connections with nature.
The project has been registered with the New Zealand Green Building Council as a Green Star project and is Hawke’s Bays first Green Star building.
In 2023, the Hastings District Council Landmarks Trust awarded Kaweka Hospital the regional Architecture Award.
NZIA Local Award for Architecture (Gisborne & Hawke’s Bay) – Public 2024


