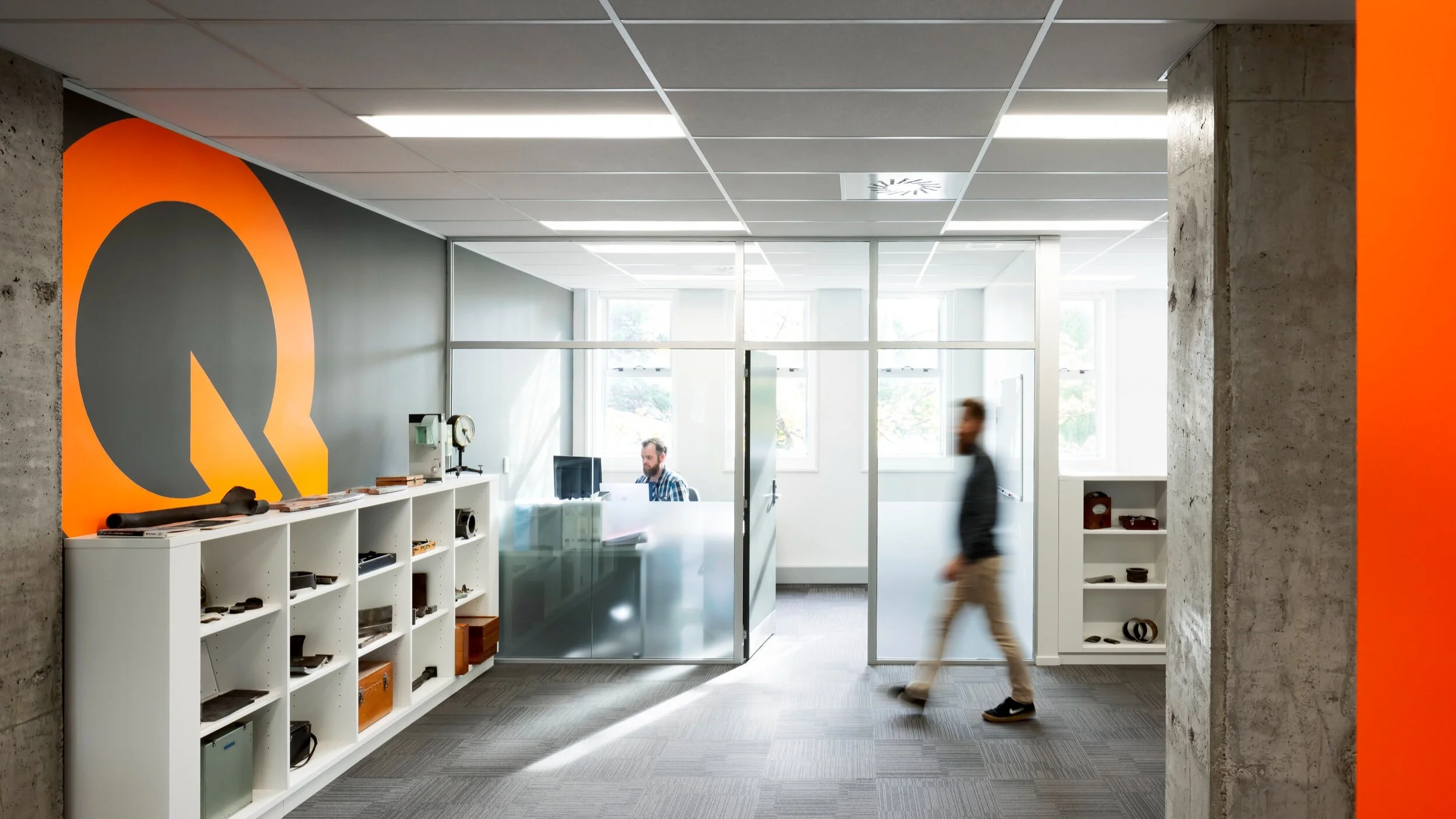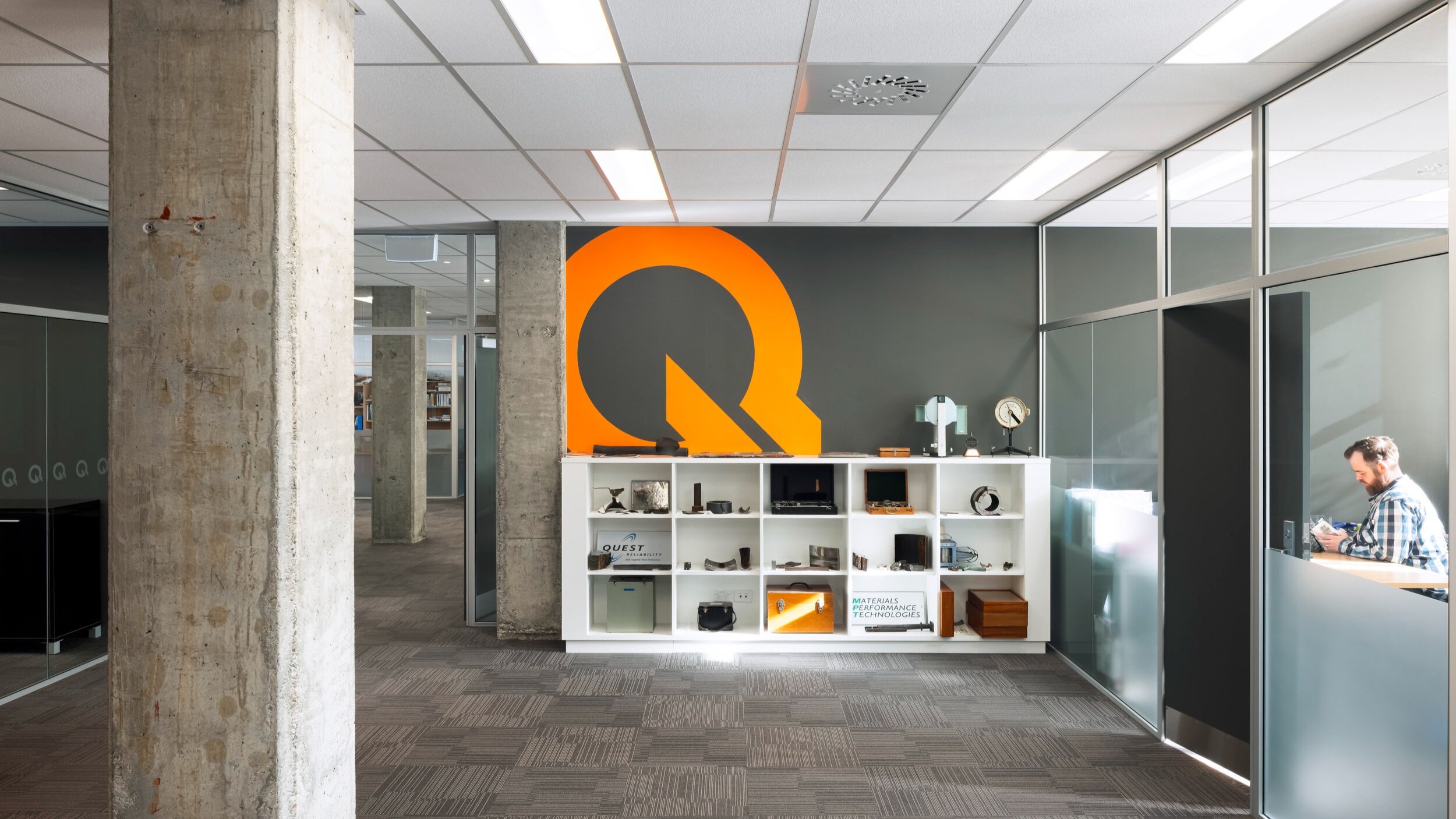Quest Integrity




Architecture HDT were engaged by Quest Integrity to deliver their new offices and laboratories.
Coming from a previous space containing closed-off individual offices that discouraged staff interaction the client was keen to have a greater sense of openness in the new facility. This proved a challenge in the new tenancy where the existing brutalist concrete institutional building with its dominant double line of heavy concrete columns was designed to suit a long central corridor linking cellular teaching rooms.
The design response focuses on breaking down the visual dominance of the central hallway. Glass fronted office clusters of up to 4 workstations in each are arranged around common spaces that link across the full width of the floorplate. This allows for strong visual connections and opportunities for staff interaction. The high degree of natural light spill across the floor makes for a vibrant, organic working environment.
Concrete walls and columns to the interior of the space are exposed in their raw form to provide texture in a neutral colour palette that allows for the vibrant corporate colour branding to be used sparingly with bold signage elements and as a block colour to doors.
